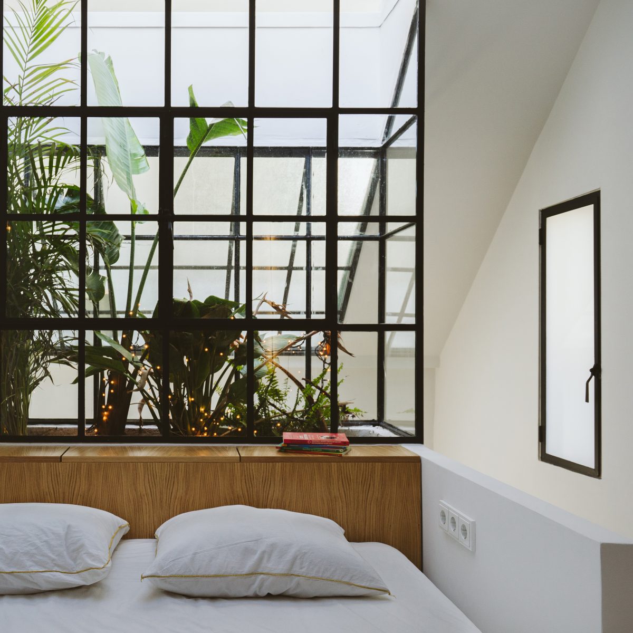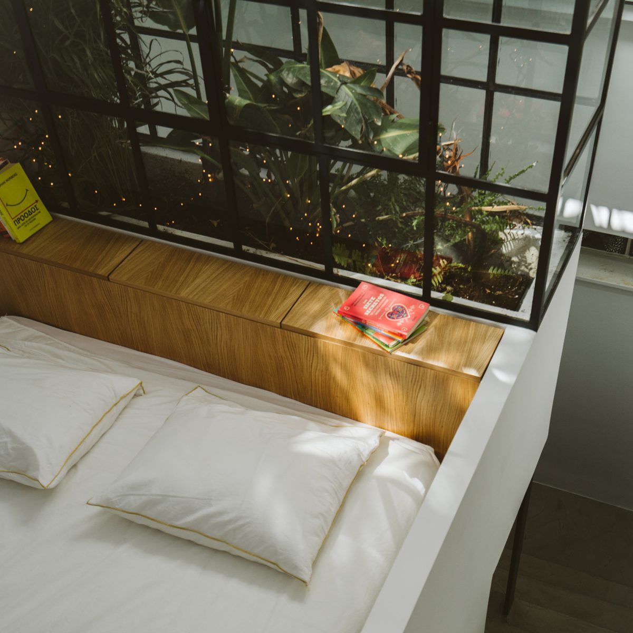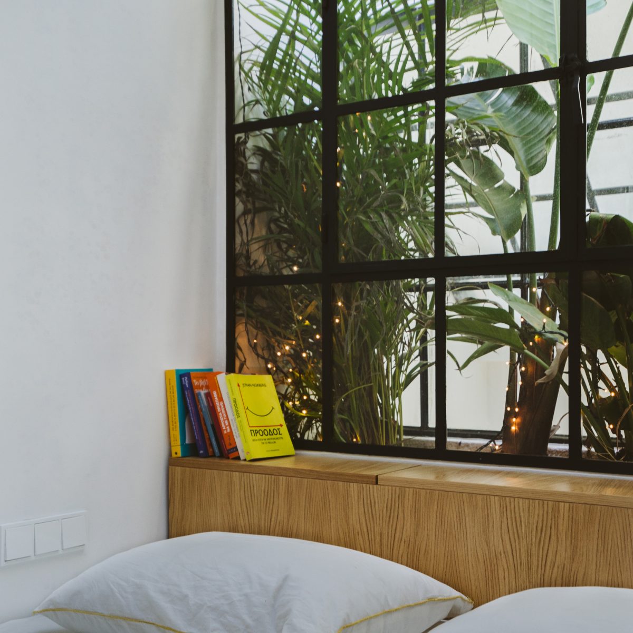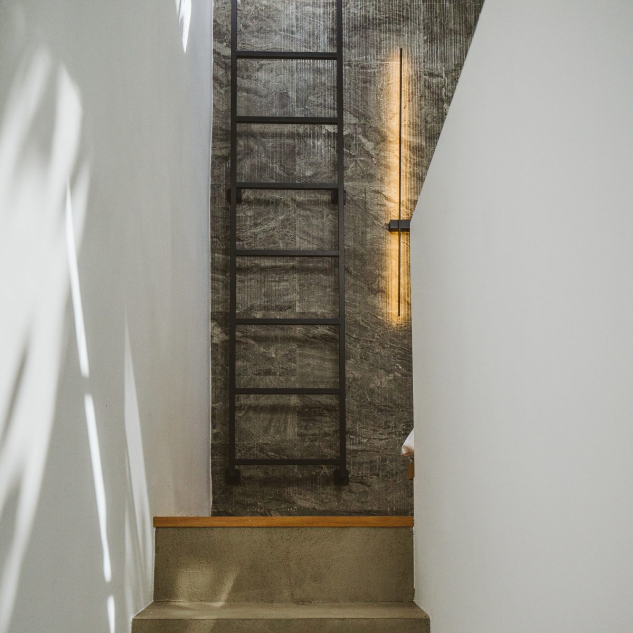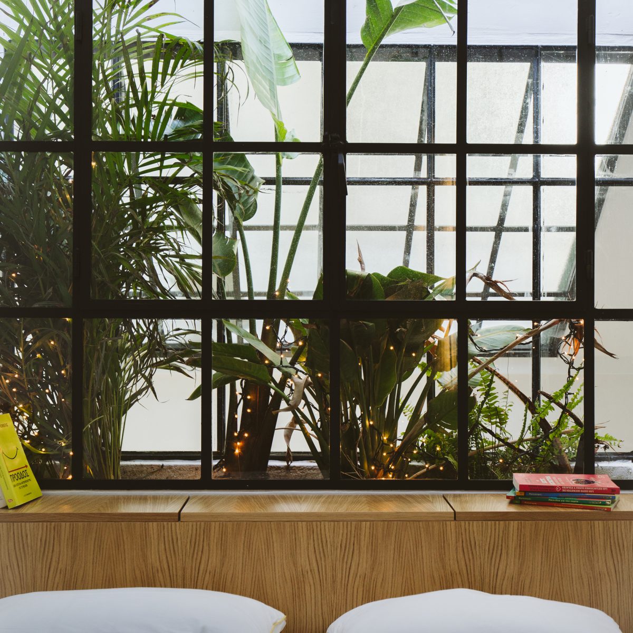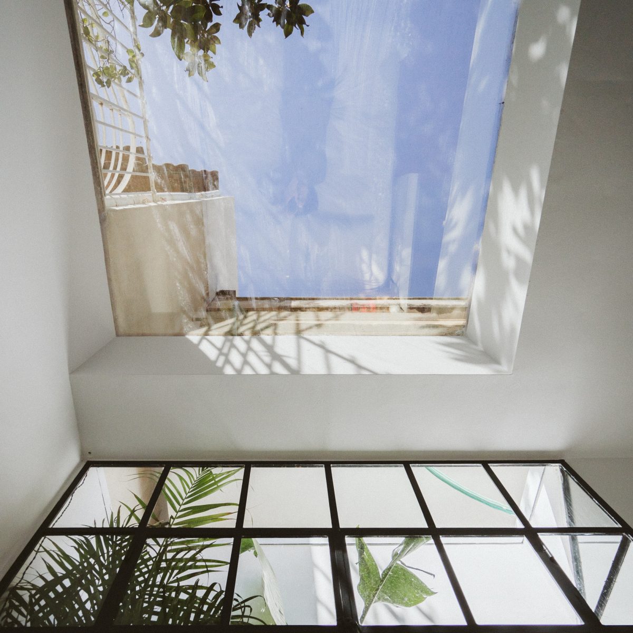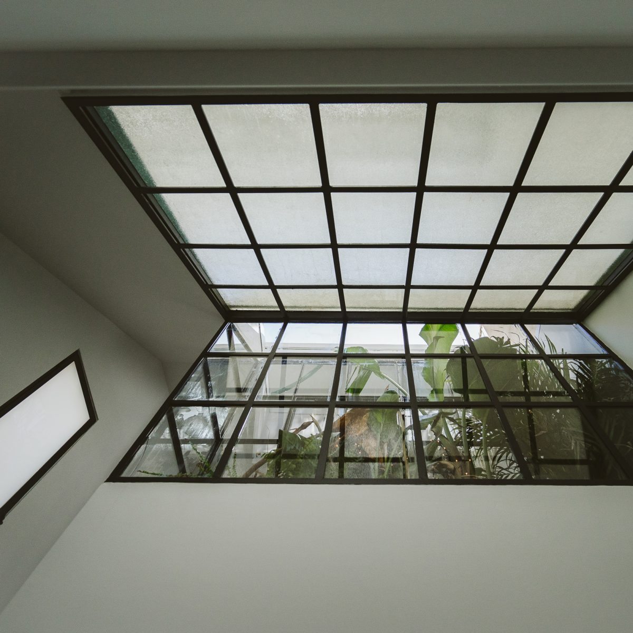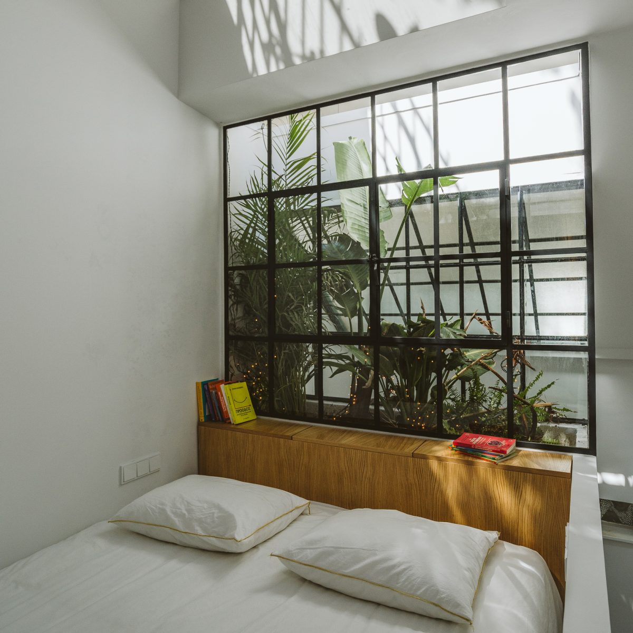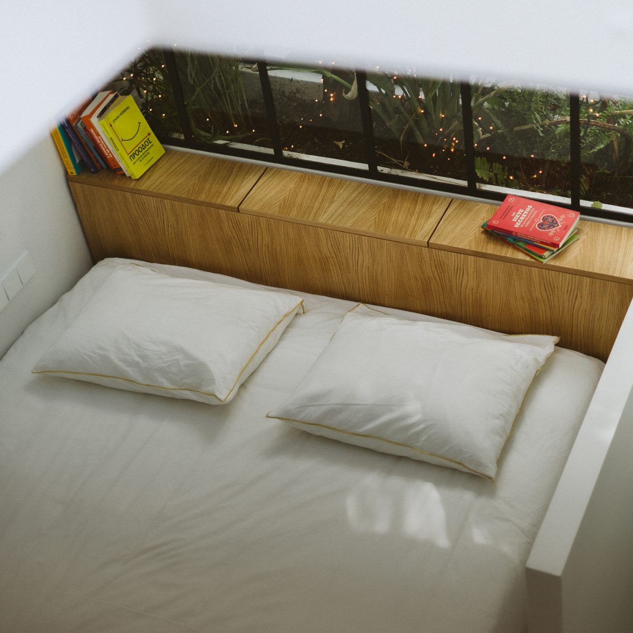Scoperto
Details
Residential
Client
Private Client
Date
April 2021
Location
Mets. Athens
Collaborator
Despina Markoulaki, Irene Papaefthymiou
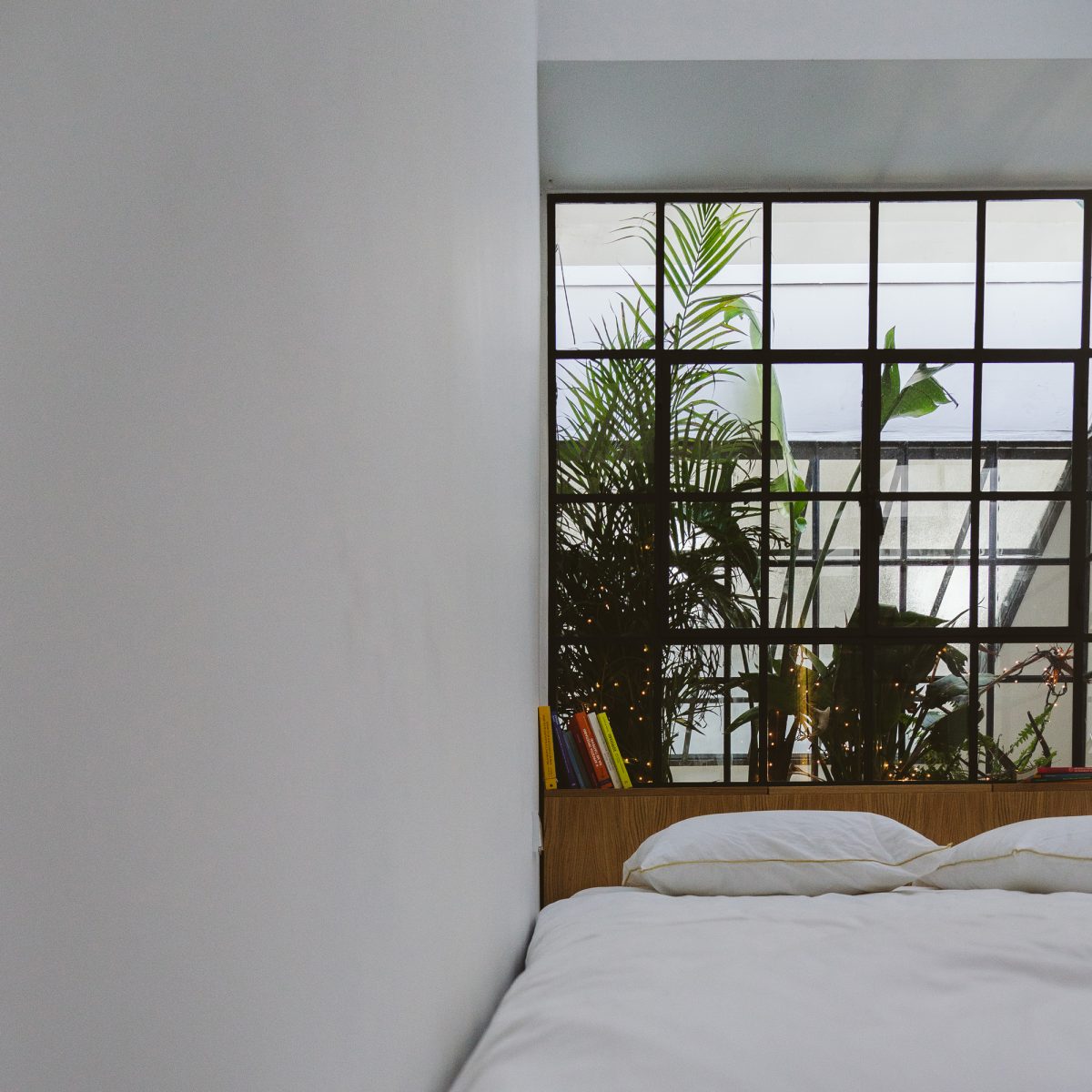
In a world where every square meter is gaining ever-increasing value, making the most of every available space has become essential. A recent example of this trend is the conversion of a simple storage area in an open courtyard into a master bedroom in a single-family home in Mets, Athens.
The main objective of this renovation was to shape a space that is both fully functional and comfortably inviting, encouraging the user to feel connected to both the urban landscape and the natural environment surrounding it. Central design elements like the skylight, windows, and large glass façade redefine the concept of private space as an integral part of the broader environment it belongs to.
The strategically placed skylight at the center of the ceiling allows natural light to flow effortlessly into the room, while also offering glimpses of the surrounding apartment buildings that enclose the former open courtyard. The addition of a glass wall behind the bed, along with the integration of a planted garden box, enhances the connection with nature. This thoughtful design highlights the balance between interior and exterior spaces, providing users with the choice to either immerse themselves in the urban fabric or enjoy a more serene, natural ambiance.
The use of greenery serves as an organic decorative element, creating an aesthetic contrast with the industrial details of the design. With aesthetics guiding the overall design, every possible storage area has been utilized, while new, inventive solutions have also been introduced.
With ingenuity and sensitivity, the transformation of the former storage room into a bedroom aims to create a small oasis in the heart of Athens. In this conversion, the once utilitarian space becomes a model of harmony, blending practical upgrades with elegance and merging the familiar with a renewed sense of identity.
